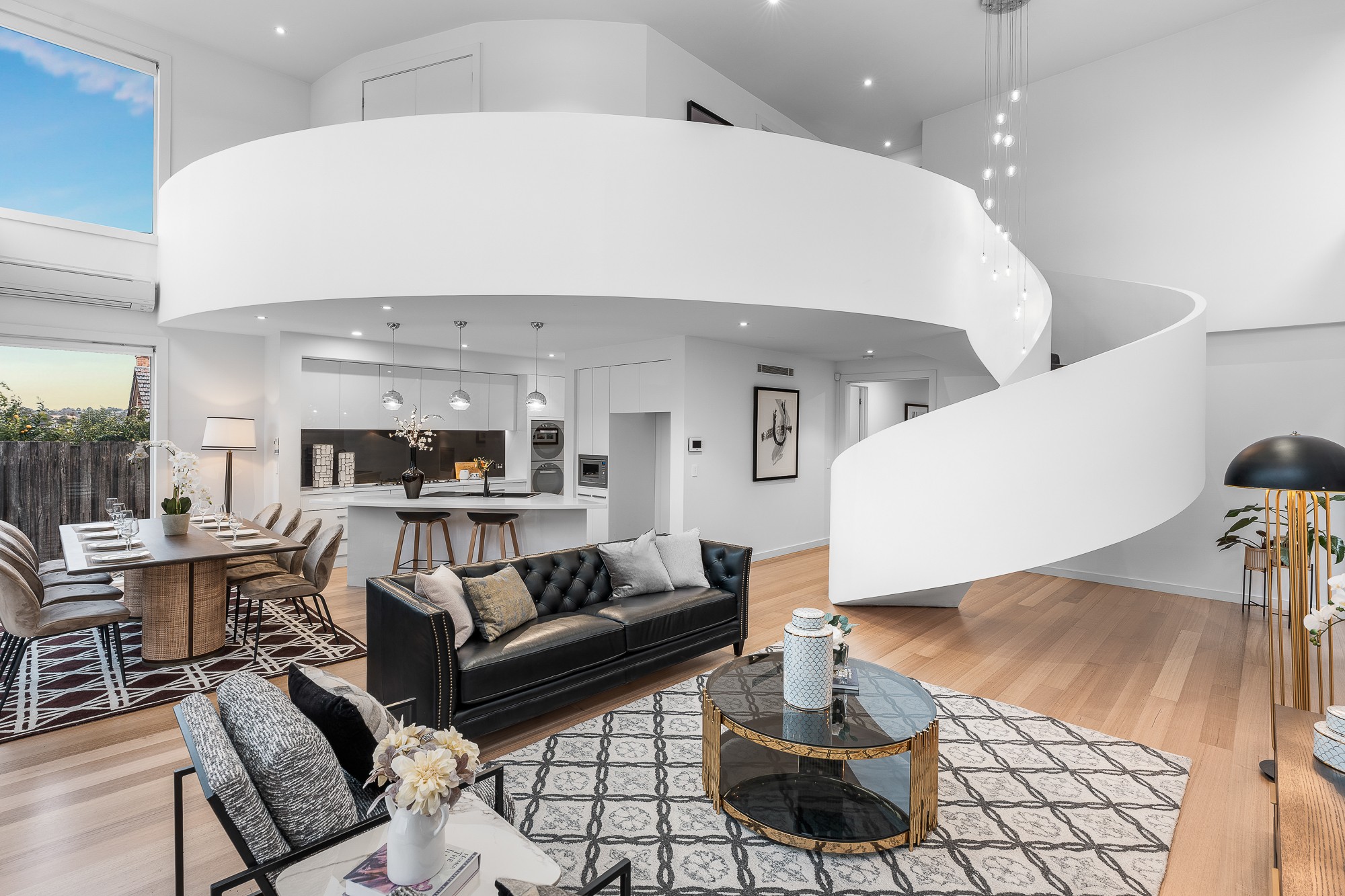Sold By
- Loading...
- Loading...
- Photos
- Floorplan
- Description
House in Bulleen
Architectural Excellence with City Views
- 5 Beds
- 2 Baths
- 2 Cars
Step inside this architecturally designed masterpiece where sophistication meets family comfort. Boasting a striking void in the main living area, the home is filled with natural light and an impressive sense of space, enhanced by the sweeping curved staircase that is truly a work of art.
With five generous bedrooms, two luxurious bathrooms plus two additional powder rooms, and a flexible floorplan, this residence caters perfectly to growing families and entertainers alike.
At the heart of the home, the award-winning designer kitchen features high-end appliances, bespoke cabinetry, and a seamless connection to the open-plan dining and living zones. An adjoining lounge/home theatre adds a touch of luxury, perfect for relaxing evenings.
Outdoors, manicured gardens frame the elegant façade, while the rear alfresco space provides a peaceful retreat for entertaining family and friends.
Key highlights include:
* 5 bedrooms, 2 bathrooms, 2 powder rooms
* Two secure lock-up garages (single configuration)
* Expansive open-plan living with an architecturally designed void
* Designer kitchen with award-winning finishes and premium appliances
* Stunning curved staircase as the central showpiece
* Home theatre with custom wall features
* Beautifully landscaped gardens and outdoor entertaining spaces
* City skyline views to enjoy both day and night
Location is equally outstanding, with easy access to Westfield Doncaster, Macedon Plaza, Timber Ridge Reserve, a choice of quality schools, as well as public transport and major arterials for seamless convenience.
This is more than a home - it's a lifestyle statement in one of Bulleen's most sought-after addresses.
680m² / 0.17 acres
2 garage spaces
5
2
