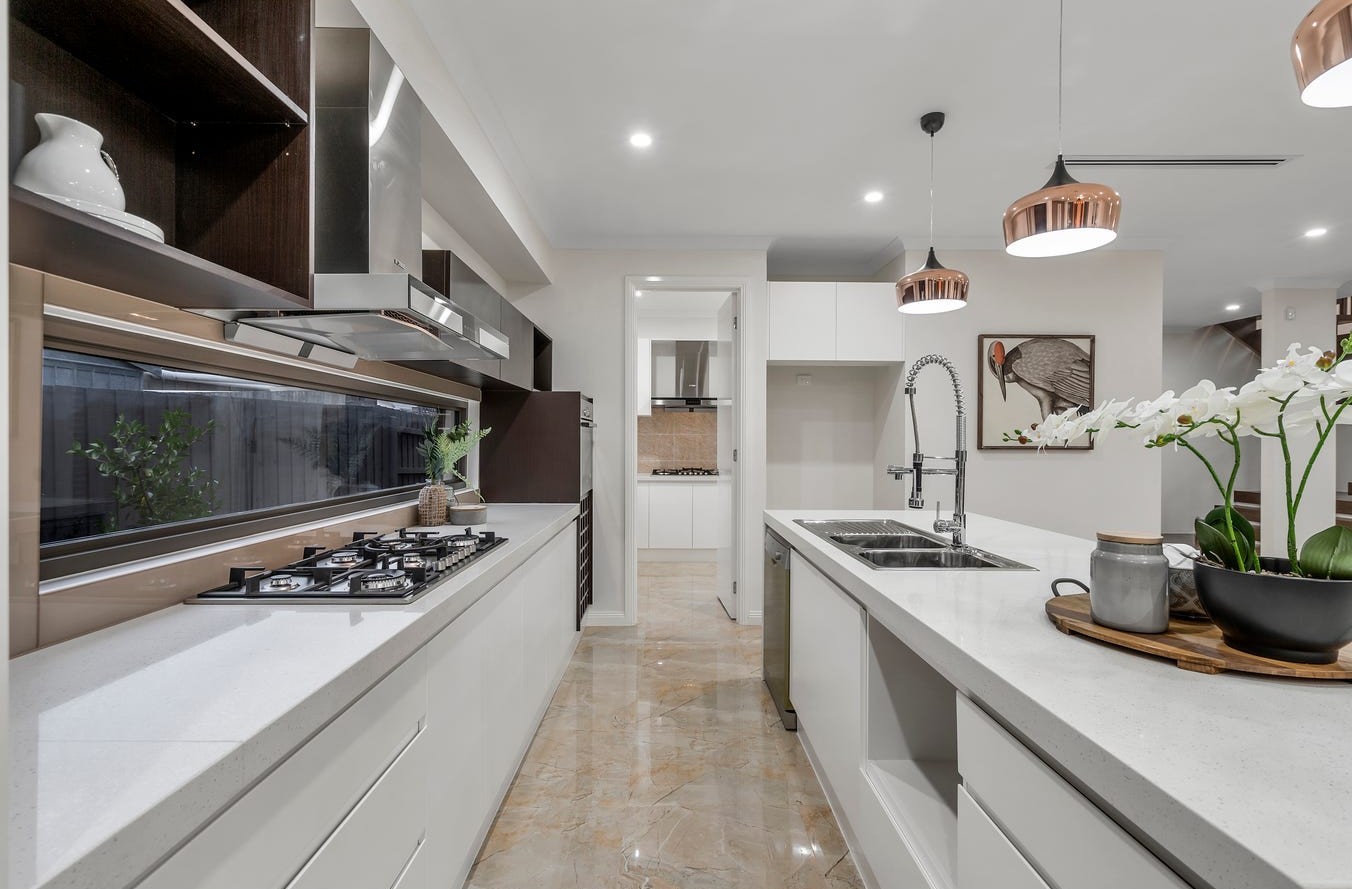Sold By
- Loading...
- Loading...
- Photos
- Floorplan
- Description
House in Burwood East
Stunning Family Home in Burwood East - A Must-See!
- 5 Beds
- 5 Baths
- 2 Cars
Immersing the senses with space and style, this family home delivers a level of luxury rarely found in a location that's simply superb, walking distance to Burwood East Primary and Burwood One shops. Accessed via a remote gated driveway and synthetic turf front yard, the home's double door entry opens onto a wide entry hallway that's accompanied alongside by a spacious study. Gleaming porcelain tiles and high ceilings draw you further into the home, arriving at an expansive kitchen, dining, family room and rumpus room that's superbly interconnected and complemented by a gas log fire, waterfall stone benches, stainless steel appliances, Bosch dishwasher, island breakfast bench plus a 2nd kitchen/butler's pantry. Further enhancing the home's low-maintenance appeal, sliding doors open onto a rear deck and landscaped yard displaying synthetic turf plus beautiful Magnolia trees running along the northern boundary. Ideal for in-laws or guests, a ground floor 5th bedroom boasts a walk-in-robe and ensuite, complemented by a powder room and laundry. A glamorous staircase leads upstairs to where a retreat accompanies the four further bedrooms; three with walk-in-robes and ensuites plus the master bedroom with sitting zone, his/her built-in-robes, walk-in-robe plus a lavish dual vanity ensuite. Added highlights include ducted heating/air conditioning, high ceilings, LED downlights, video intercom, alarm, CCTV cameras, walk-in storage rooms plus a double garage with internal access. Favorably placed only moments from Burwood East Primary, Forest Hill College, Burwood One, reserves and trams to PLC, Deakin Uni and CBD. Near The Glen, trains plus Monash and East Link Freeways.
483m²
531m² / 0.13 acres
2 garage spaces
5
5
